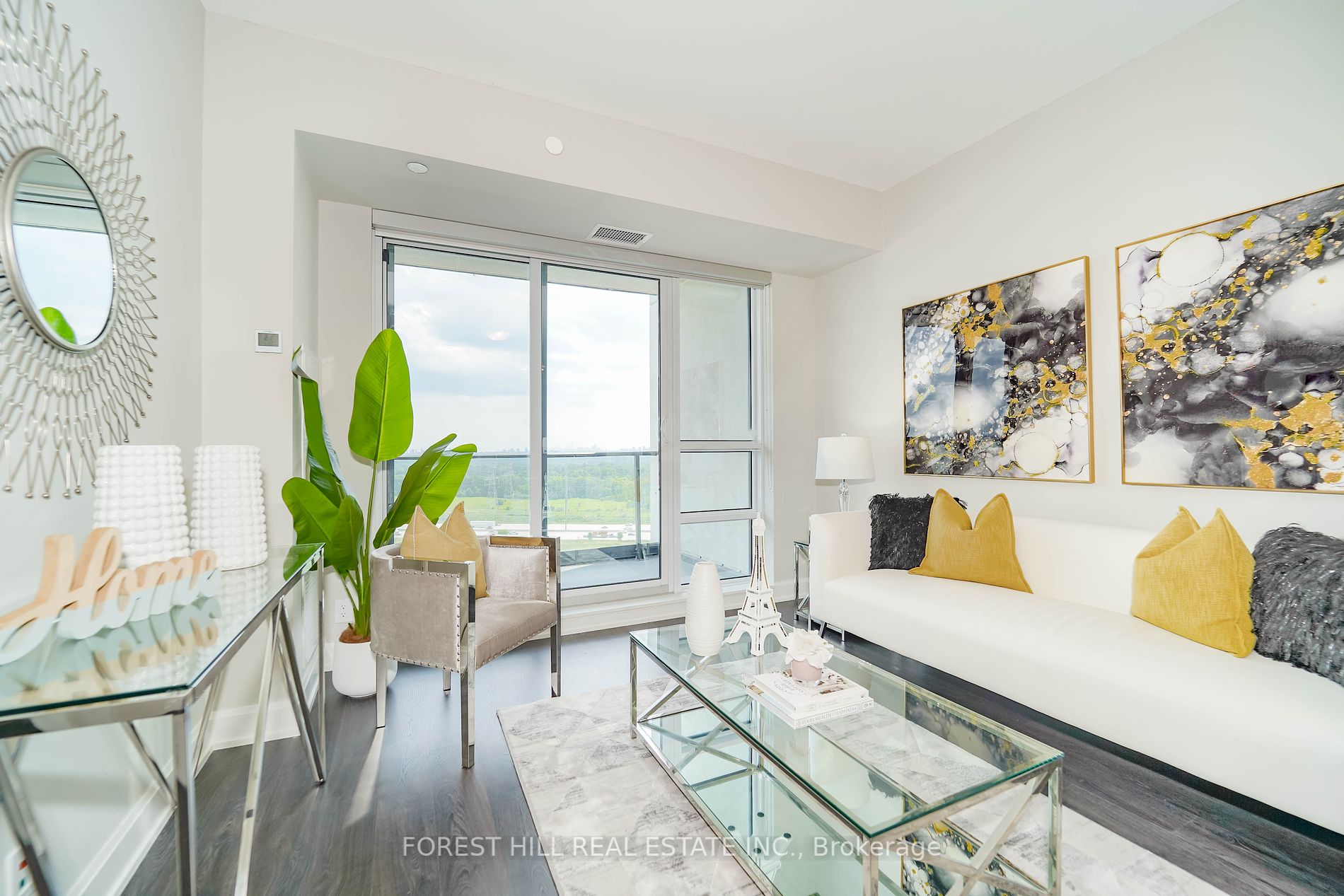
1806-12 Gandhi Lane (Hwy 7/Bayview Ave)
Price: $699,900
Status: For Sale
MLS®#: N9045897
- Maintenance:$429.84
- Community:Commerce Valley
- City:Markham
- Type:Condominium
- Style:Condo Apt (Apartment)
- Beds:2+1
- Bath:2
- Size:900-999 Sq Ft
- Garage:Underground
Features:
- ExteriorConcrete
- HeatingHeating Included, Forced Air, Gas
- AmenitiesConcierge, Gym, Indoor Pool, Party/Meeting Room, Rooftop Deck/Garden, Visitor Parking
- Lot FeaturesHospital, Park, Place Of Worship, Public Transit, School
- Extra FeaturesCommon Elements Included
Listing Contracted With: FOREST HILL REAL ESTATE INC.
Description
Welcome to Unit #1806 at 12 Gandhi Lane in the prestigious Pavilia Towers by Times Group. Located in the prime location on Highway 7 between Leslie St and Bayview Ave, this luxurious Southeast facing corner unit is 908 sqft, offers 9' ceiling, 2 spacious bedrooms, 1 den, 2 modern bathrooms, a locker, and 2 parking spots conveniently located close to elevators. The 245 sqft wrap-around balcony provides ample outdoor space, breathtaking and unobstructed view of the CN Tower and Toronto skyline. Modern versatile kitchen upgraded with high-end appliances, extended upper cabinets, under-cabinet lighting, quartz countertop and backsplash. Enjoy a wealth of amenities including a gym, an indoor swimming pool, rooftop terrace with BBQ, cards and games room, kids playroom, library, multipurpose room, billiard and ping pong room. Located near Gordon Leitch Park, off-leash dog park, array of restaurants, grocery stores, and transit options such as the Viva Purple Line, GO train Langstaff station and Richmond Hill Centre Bus Station, this residence offers unparalleled convenience and luxury.
Highlights
Fisher & Paykel Fridge, JennAir stove top and built-in wall oven, Kitchenaid microwave, JennAir dishwasher, Whirlpool Washer and Dryer, locker, 2 large parking stalls close to elevators, Rogers 150u internet included in condo fees.
Want to learn more about 1806-12 Gandhi Lane (Hwy 7/Bayview Ave)?

Marlon Green Sales Representative
Forest Hill Real Estate Inc., Brokerage
Thinking Real Estate? Think Green.
- (416) 399-3906
- (905) 695-6195
- (905) 695-6194
Rooms
Real Estate Websites by Web4Realty
https://web4realty.com/

