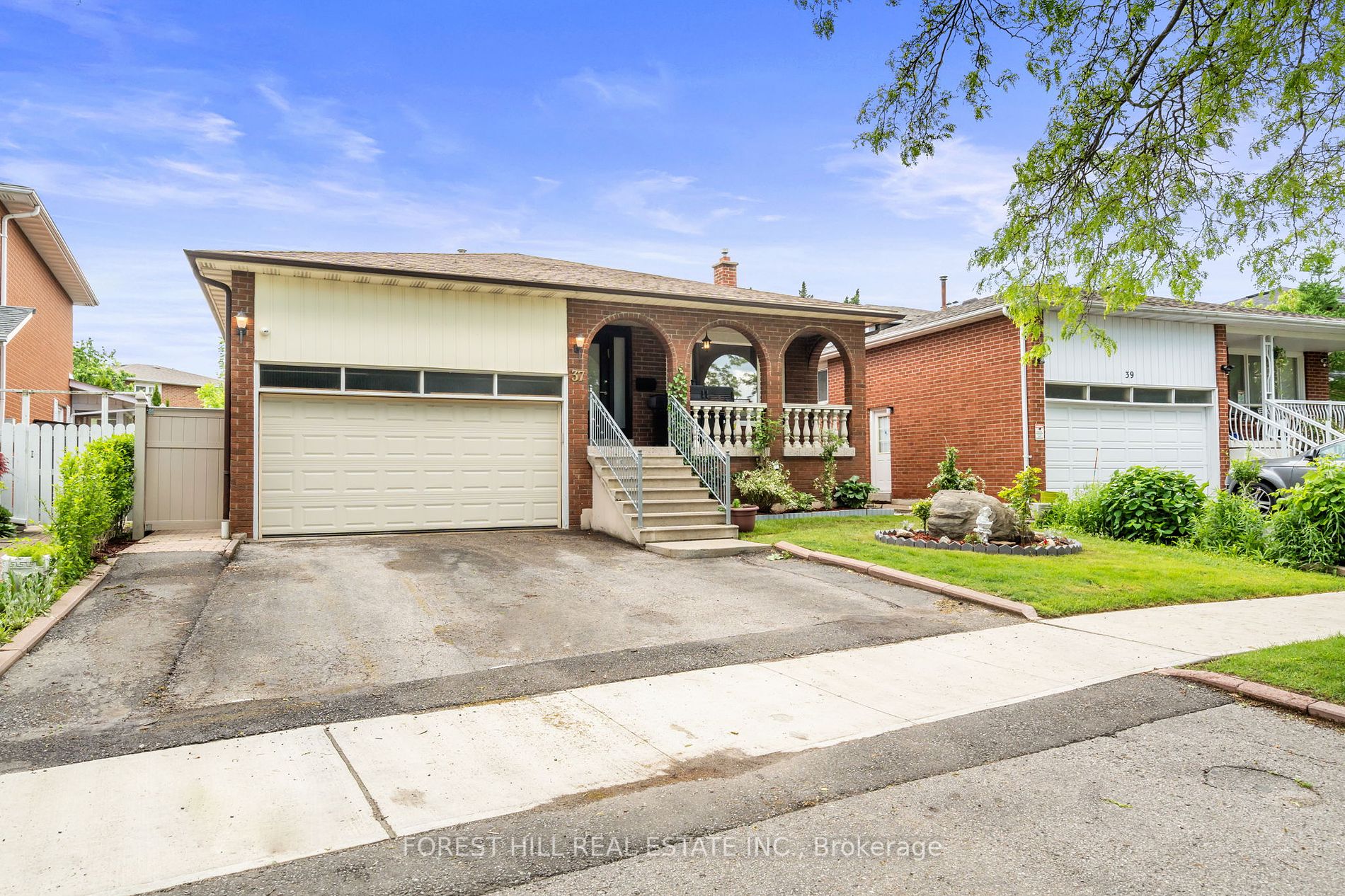
37 Cherry Hills Rd (Dufferin And Glen Shields)
Price: $1,885,000
Status: For Sale
MLS®#: N8380642
- Tax: $6,012.56 (2023)
- Community:Glen Shields
- City:Vaughan
- Type:Residential
- Style:Detached (Backsplit 5)
- Beds:3+4
- Bath:5
- Size:2000-2500 Sq Ft
- Basement:Fin W/O (Sep Entrance)
- Garage:Built-In (2 Spaces)
Features:
- ExteriorBrick
- HeatingForced Air, Gas
- Sewer/Water SystemsSewers, Municipal
- Lot FeaturesFenced Yard, Library, Park, Public Transit, School
Listing Contracted With: FOREST HILL REAL ESTATE INC.
Description
Golden investment opportunity or to live in awaits at 37 Cherry Hills Road. Not only has this home been fully renovated, it also features 4 living areas! Each with it's own kitchen and bathroom and all recently renovated, this property is a turnkey investment with long-term potential. Situated in a prime location and boasting upscale amenities, it's an ideal choice for investors seeking stability and growth or an end user that can use the extra space! With renovations complete, this property offers a potential for lucrative returns. Don't miss out on this rare chance to secure available asset in Vaughan's thriving real estate market! It's also Nestled in a prime location, surrounded by parks, trails, public transportation, and top-rated schools.
Want to learn more about 37 Cherry Hills Rd (Dufferin And Glen Shields)?

Marlon Green Sales Representative
Forest Hill Real Estate Inc., Brokerage
Thinking Real Estate? Think Green.
- (416) 399-3906
- (905) 695-6195
- (905) 695-6194
Rooms
Real Estate Websites by Web4Realty
https://web4realty.com/

