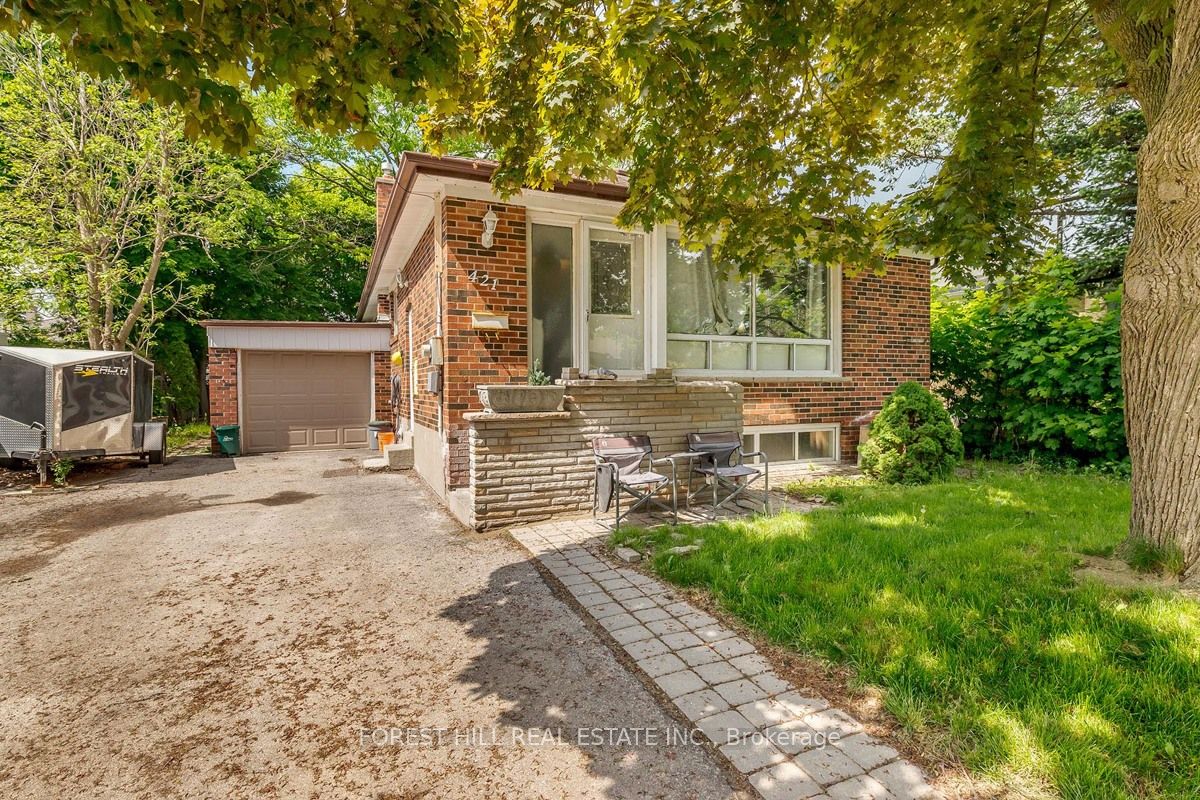
421 Fernleigh Circ S (Bayview Ave / Major Mackenzie Dr.)
Price: $1,099,000
Status: For Sale
MLS®#: N8364872
- Tax: $5,628.58 (2023)
- Community:Crosby
- City:Richmond Hill
- Type:Residential
- Style:Detached (Bungalow-Raised)
- Beds:3+2
- Bath:2
- Basement:Finished (Sep Entrance)
- Garage:Attached (1 Space)
Features:
- ExteriorBrick
- HeatingForced Air, Gas
- Sewer/Water SystemsSewers, Municipal
Listing Contracted With: FOREST HILL REAL ESTATE INC.
Description
Stunning Detached Bungalow On A Quiet Circle Located In The High-demanded Richmond Crosby Community! Live In/Rent Out And Build Your Dream Home Later! 50 x 110 Ft Regular Table Lot, Separated Entrance Basement, 2 Kitchens, 2 Sets of Laundry, Bring Extra Income. Step to Top Ranking High School (Bayview Secondary School), Shops, Restaurants, Public Transit. Close to Go Train and More. No Sidewalk Extra Long Driveway For 6 Cars Parking, Also Perfect For Boat or/and Trailer. Renovated Kitchen With Granite And Breakfast Bar.
Highlights
Separate Entrance to Basement With Kitchen, 2 Large Bedrooms, Bathroom & Rec Area for Family Members, Guests, Or Generating Rental Income
Want to learn more about 421 Fernleigh Circ S (Bayview Ave / Major Mackenzie Dr.)?

Marlon Green Sales Representative
Forest Hill Real Estate Inc., Brokerage
Thinking Real Estate? Think Green.
- (416) 399-3906
- (905) 695-6195
- (905) 695-6194
Rooms
Real Estate Websites by Web4Realty
https://web4realty.com/

