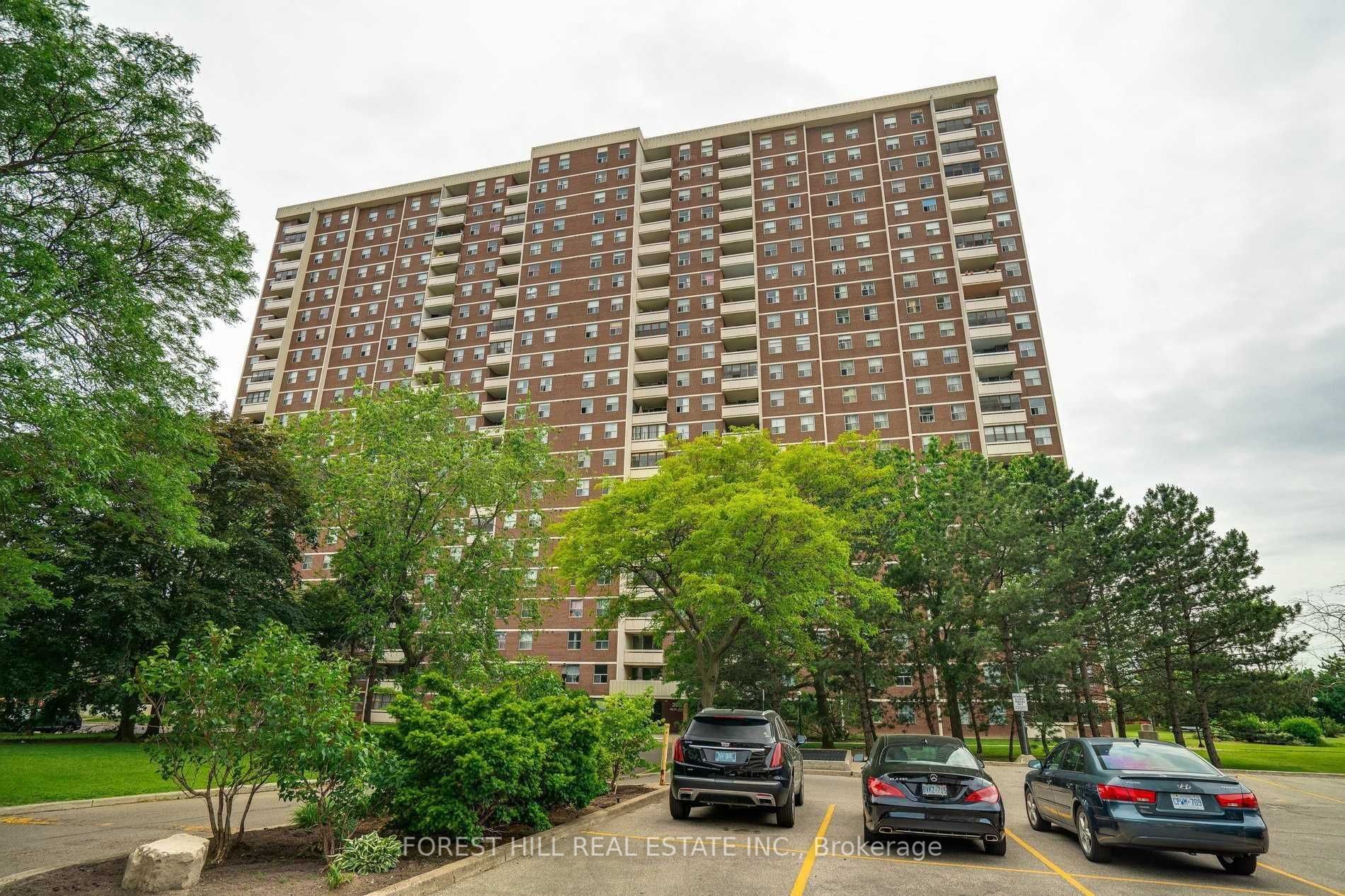$599,000
- Tax: $1,983.5 (2023)
- Maintenance:$515
- Community:Newtonbrook West
- City:Toronto
- Type:Condominium
- Style:Condo Apt (Apartment)
- Beds:2
- Bath:2
- Size:900-999 Sq Ft
- Garage:Underground
Features:
- ExteriorBrick
- HeatingHeating Included, Forced Air, Gas
- Sewer/Water SystemsWater Included
- Extra FeaturesCable Included, Common Elements Included, Hydro Included
Listing Contracted With: FOREST HILL REAL ESTATE INC.
Description
Bright And Spacious 2 Bd, 2 Bath Unit In High Demand Yonge / Steeles. Functional Layout With Lots Of Storage Space, Eat-In Kitchen W/Large Window, Sun-Filled Living Room, Walk Out To Large Balcony, High Demand Building With Low Maintenance (Includes All Utilities & Cable Tv) Excellent Opportunity To Live-In, Invest Or Renovate. Close To Yonge Street, Public Transit, Centerpoint Mall, Schools & Place Of Worship.
Want to learn more about 812-205 Hilda Ave (Yonge & Steeles)?

Marlon Green Sales Representative
Forest Hill Real Estate Inc., Brokerage
Thinking Real Estate? Think Green.
- (416) 399-3906
- (905) 695-6195
- (905) 695-6194
Rooms
Living
Level: Ground
Dimensions: 3.34m x
6.1m
Features:
Parquet Floor, Large Window, W/O To Balcony
Dining
Level: Ground
Dimensions: 2.55m x
3.03m
Features:
Parquet Floor, O/Looks Living
Kitchen
Level: Ground
Dimensions: 2.32m x
4.47m
Features:
Tile Floor, Large Window
Prim Bdrm
Level: Ground
Dimensions: 3.37m x
4.55m
Features:
2 Pc Ensuite, Large Window, Large Closet
2nd Br
Level: Ground
Dimensions: 2.39m x
3.78m
Features:
Large Closet, Large Window
Real Estate Websites by Web4Realty
https://web4realty.com/


